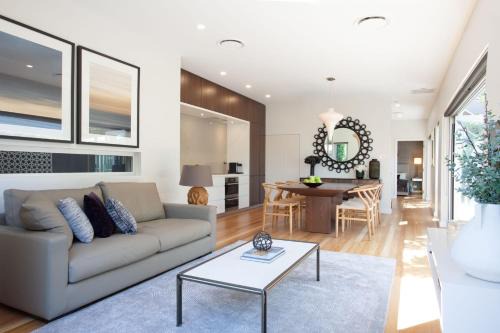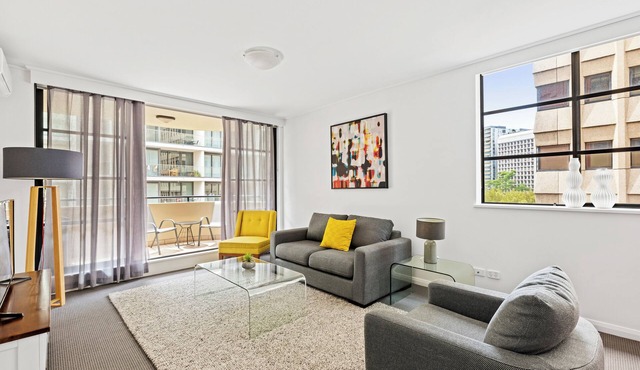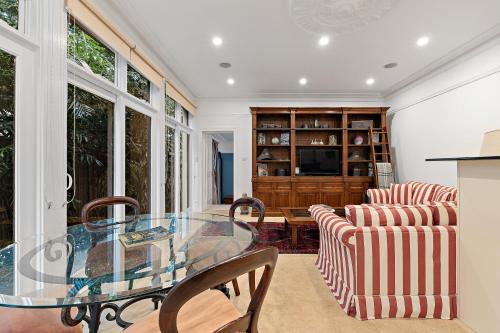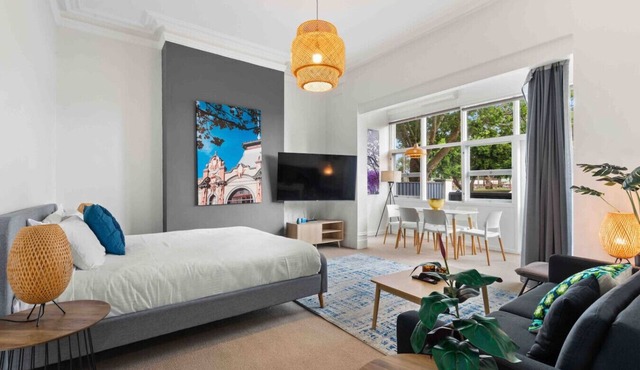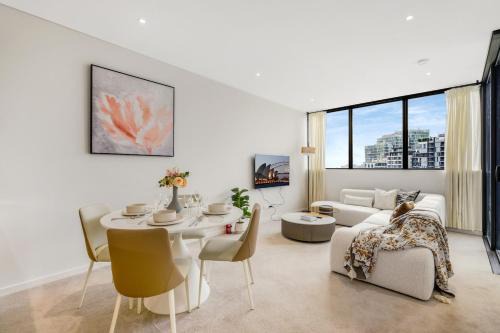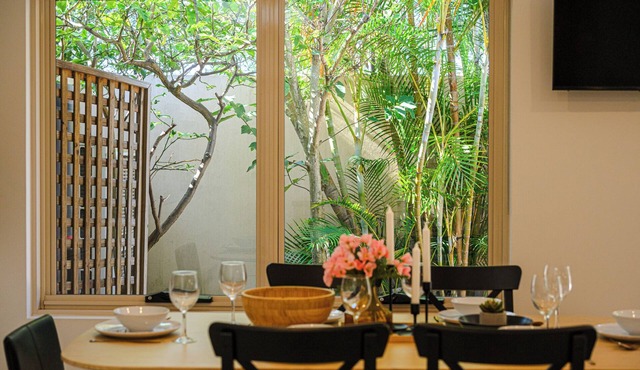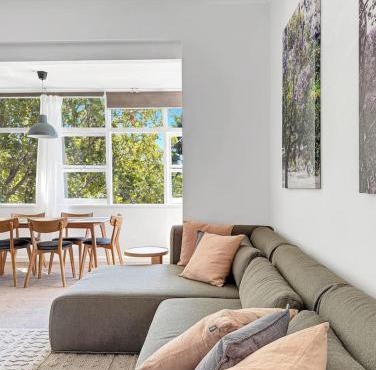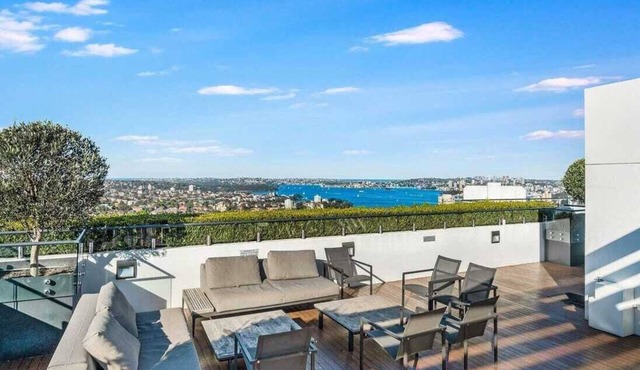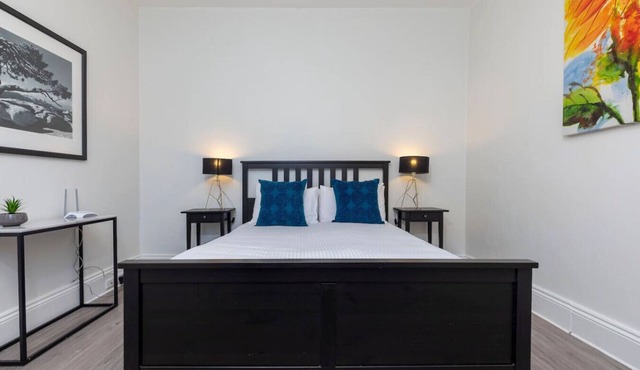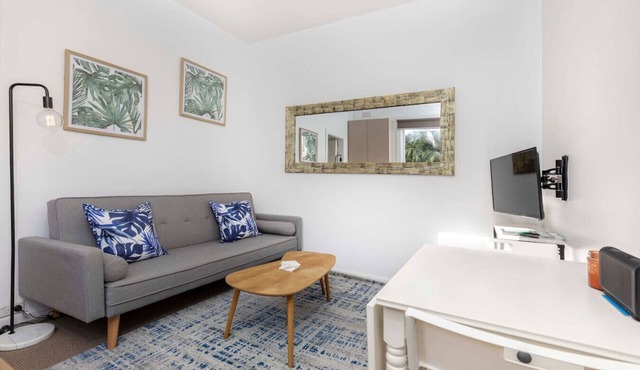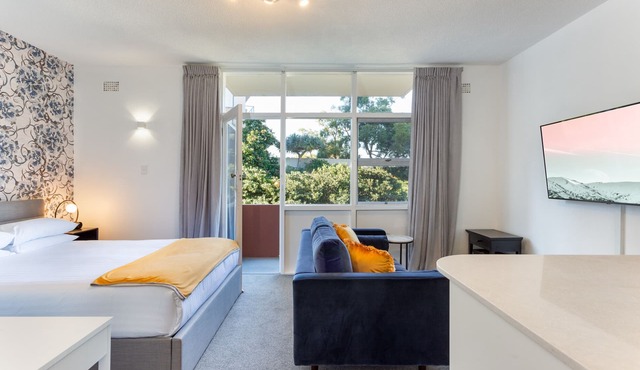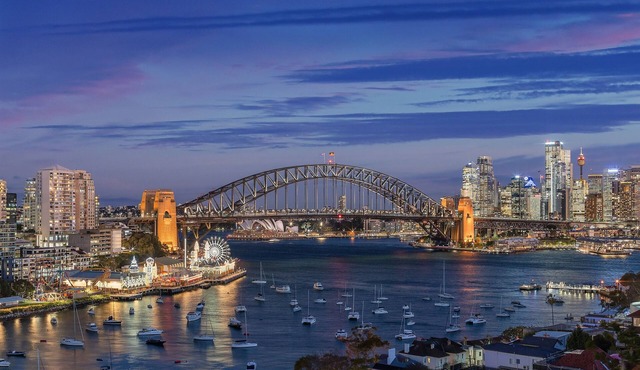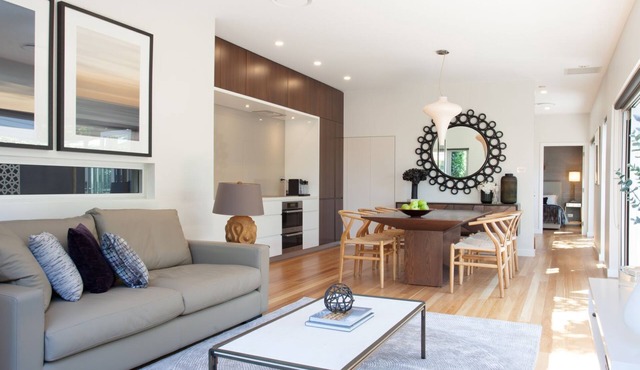Citadines Walker North Sydney | Hotel in North Sydney

Hotel in North Sydney
Art Deco hotel with a 24-hour fitness center and a 24-hour front desk
This smoke-free hotel features a 24-hour fitness center, coffee/tea in a common area, and concierge services. WiFi in public areas is free. Additionally, dry cleaning, laundry facilities, and a 24-hour front desk are onsite.
Housekeeping is available on request.
Citadines Walker North Sydney offers 252 accommodations with safes and bathrobes. Pillowtop beds feature down comforters and premium bedding. 40-inch Smart televisions come with cable channels. Bathrooms include showers with rainfall showerheads, slippers, hair dryers, and toothbrushes and toothpaste.
This Sydney hotel provides complimentary wireless Internet access. Business-friendly amenities include desks, desk chairs, and phones. Additionally, rooms include irons/ironing boards and blackout drapes/curtains. Change of towels and change of bedsheets can be requested. Housekeeping is provided on request.
Recreational amenities at the hotel include a 24-hour fitness center.
Amenities
Facility Overview
-
Shampoo
-
Soap
-
Bathrobes
-
Toothbrush and toothpaste
-
Towels
-
Rainfall showerhead
-
Shower
-
Toilet paper
-
Private bathroom
-
Hair dryer
-
Blackout drapes/curtains
-
Down comforter
-
Pillow-top mattress
-
Premium bedding
-
Air conditioning (climate-controlled)
-
Bed sheets
-
Laptop-friendly workspace
-
Desk chair
-
Slippers
-
Iron/ironing board
-
Desk
-
Soundproofing
-
Phone
-
Safe
-
Cooked-to-order breakfast available for a fee daily 7:00 AM–11:30 AM: AUD 28-50 for adults and AUD 14-50 for children
-
Coffee/tea in common area(s)
-
Free tea bags/instant coffee
-
Electric kettle
-
Dining table
-
24-hour offsite parking within 394 ft (AUD 65 per day)
-
Height restrictions apply for onsite parking
-
Elevator
-
Wheelchair accessible (may have limitations)
-
Grab bar near toilet
-
Area rugs in public areas
-
Wheelchair-accessible registration desk height (inches): 28
-
Height-adjustable showerhead
-
Toilet grab bar height (inches): 31
-
Grab bar in shower
-
Raised toilet seat height (inches): 20
-
Elevator door width (inches): 39
-
Thin carpet in room
-
Visual fire alarm
-
Bathroom emergency pull cord
-
Wheelchair-accessible public washroom
-
Raised toilet seat
-
Wheelchair-accessible path to elevator
-
Fixed shower seat
-
Wheelchair-accessible registration desk
-
Shower grab bar height (inches): 31
-
Visual doorbell notification
-
Stair-free path to entrance
-
If you have requests for specific accessibility needs, please contact the property using the information on the reservation confirmation received after booking.
-
Phone accessibility kit
-
Lever door handles
-
Well-lit path to entrance
-
Doorbell and phone notification
-
Wheelchair-accessible bathroom vanity
-
Wheelchair-accessible vanity height (inches): 31
-
Tile flooring in room
-
Health/beauty spa
-
24-hour fitness center
-
40-inch Smart TV
-
Cable channels
-
Meeting rooms
-
Coworking space
-
Elevator
-
Water dispenser
-
Reception hall
-
English
-
Smoke-free property
-
Laundry facilities
-
Dining table
-
Soundproofed rooms
-
Concierge services
-
Housekeeping (on request)
-
Change of towels (on request)
-
Dry cleaning service
-
Laundry facilities
-
24-hour front desk
-
Change of bedsheets (on request)
-
Luggage storage
-
Available in some public areas: Free WiFi
-
Available in all rooms: Free WiFi
Policies
Cashless transactions are available extra-person charges may apply and vary depending on property policy government-issued photo identification and a credit card, debit card, or cash deposit may be required at check-in for incidental charges safety features at this property include a fire extinguisher, a smoke detector, and outdoor lighting special requests are subject to availability upon check-in and may incur additional charges; special requests cannot be guaranteed the name on the credit card used at check-in to pay for incidentals must be the primary name on the guestroom reservation this property accepts credit cards and debit cards; cash is not accepted this property affirms that it follows the cleaning and disinfection practices of ascott cares (ascott limited) this property reserves the right to pre-authorize the guest's credit card prior to arrival.
Reviews
Room Arrangement
| Room Info | Facilities |
|---|---|
|
Premier Suite
Room Size:
431 square feet m2
|
GeneralNumber of living rooms 0, Square meters - 40, Number of bedrooms - 1, Ping - 12, Bed count minimum 1, Bed count maximum 1, Square feet - 431, City view |
|
Executive Studio
Room Size:
237 square feet m2
|
GeneralNumber of living rooms 0, Square feet - 237, Number of bedrooms - 0, Ping - 7, Bed count minimum 1, Bed count maximum 1, Square meters - 22, City view |
|
Premier Studio
Room Size:
398 square feet m2
|
GeneralNumber of living rooms 0, Number of bedrooms - 0, Ping - 11, Square meters - 37, Bed count minimum 1, Bed count maximum 1, Square feet - 398, City view |
|
Studio
Room Size:
248 square feet m2
|
GeneralNumber of living rooms 0, Square feet - 248, Number of bedrooms - 0, Ping - 7, Bed count minimum 1, Square meters - 23, Bed count maximum 1, City view |
|
Studio Twin
Room Size:
248 square feet m2
|
GeneralNumber of living rooms 0, Square feet - 248, Number of bedrooms - 0, Ping - 7, Square meters - 23, Bed count minimum 2, City view, Bed count maximum 2 |









